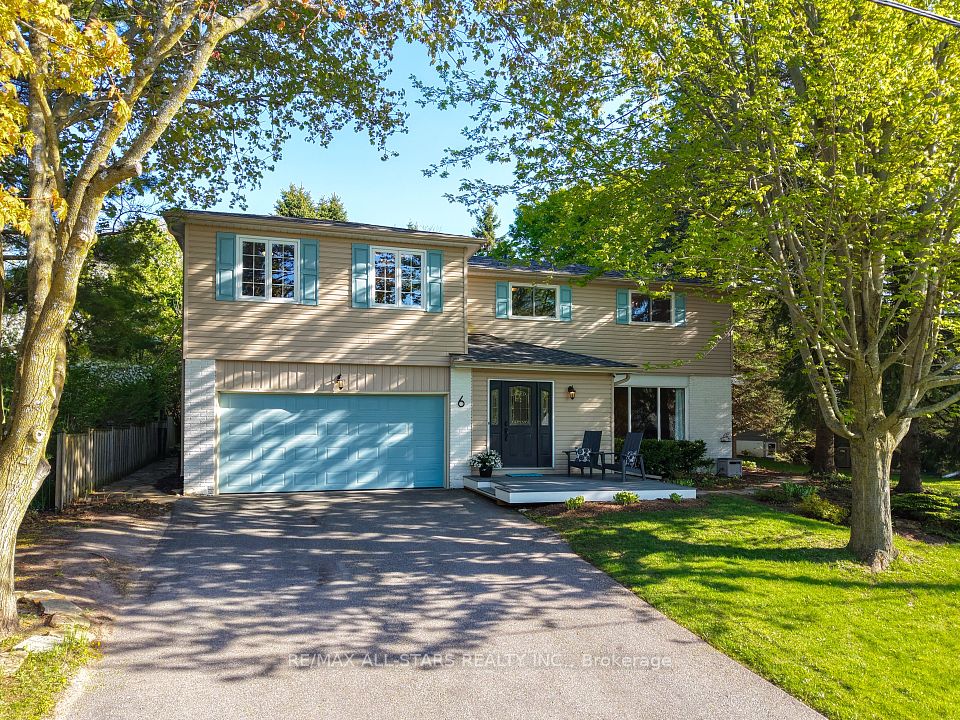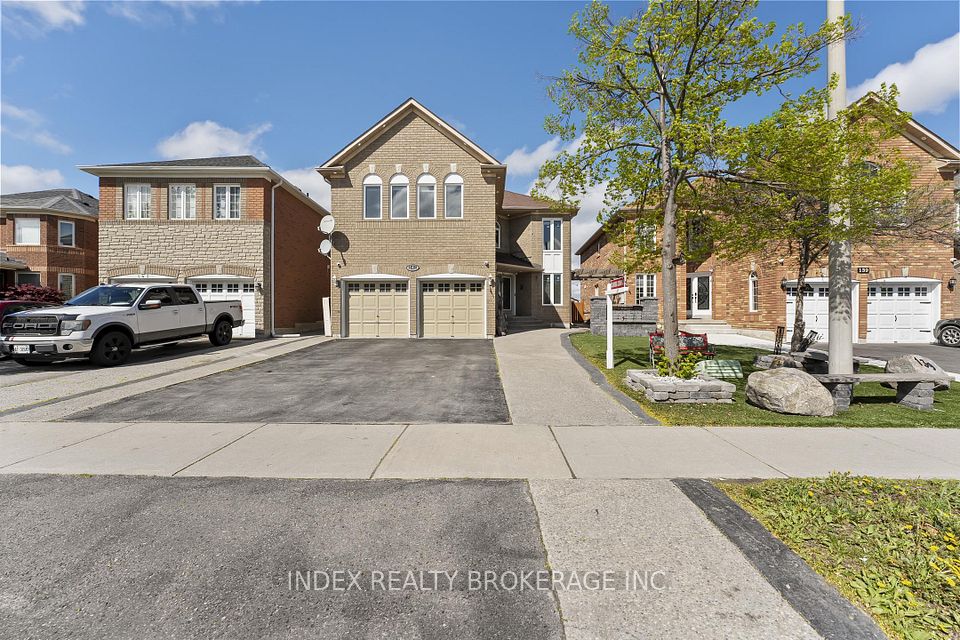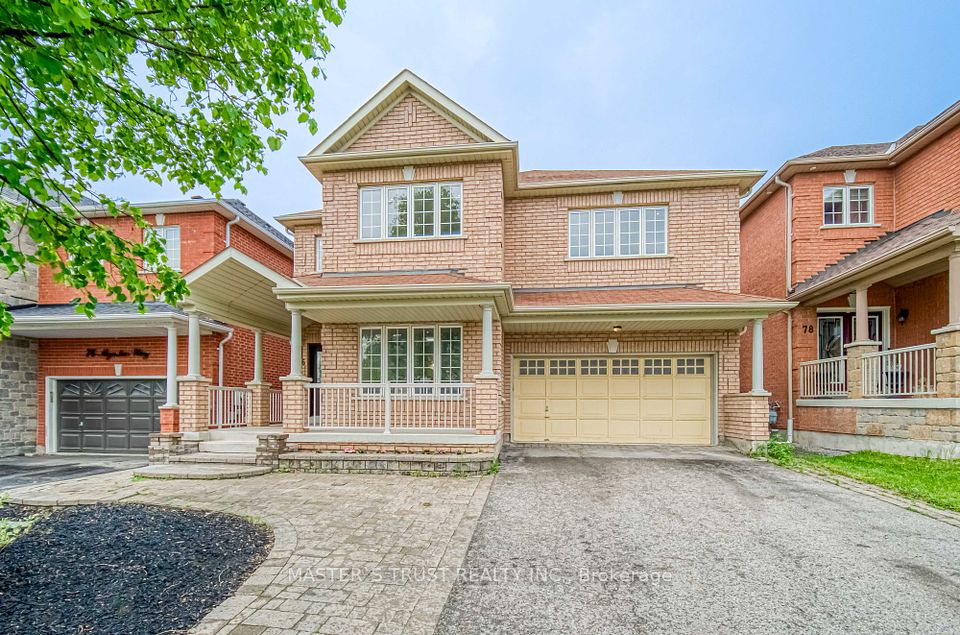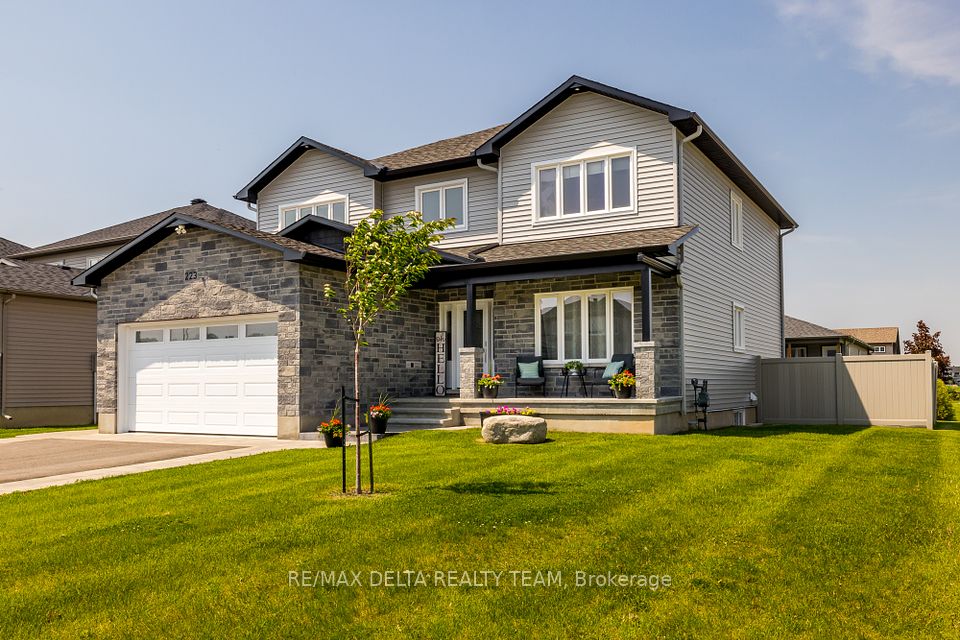$999,999
901 Eagle Ridge Drive, Oshawa, ON L1K 2Z9
Property Description
Property type
Detached
Lot size
< .50
Style
2-Storey
Approx. Area
2500-3000 Sqft
Room Information
| Room Type | Dimension (length x width) | Features | Level |
|---|---|---|---|
| Living Room | 5.74 x 3.94 m | Hardwood Floor, Coffered Ceiling(s), Combined w/Dining | Main |
| Dining Room | 5.74 x 3.97 m | Hardwood Floor, Coffered Ceiling(s), Combined w/Living | Main |
| Family Room | 6.23 x 3.65 m | Hardwood Floor, Fireplace, Pot Lights | Main |
| Den | 3.31 x 2.67 m | Above Grade Window, Hardwood Floor, Pot Lights | Main |
About 901 Eagle Ridge Drive
Welcome to this stunning, sun-filled newly renovated from top to bottom detached home that seamlessly combines space, style, and income potential! Located in a vibrant, family-friendly neighborhood, this beautifully renovated and meticulously maintained property offers 5+3 spacious bedrooms, 9 modern bathrooms, and incredible flexibility for todays diverse living needs. Step inside to a bright and inviting interior, freshly painted and filled with natural light. You'll love the elegant hardwood flooring, smooth ceilings, recessed pot lights throughout whole house. The main floor features expansive living and dining areas, a custom build mordern stylish kitchen with ample cabinetry, and a cozy family room. The fully 3-bedrooms basement apartment is a true highlight with 9 foot ceiling, complete with its own private entrance, full kitchen, own laundry room, and a generous entertainment areaideal for multi-generational living or generating rental income. A large, private backyard with a beautiful swimming pool & hot tub. Additional features include update 200 amp electric panel , all light fixtures and all appliance only 1 years. Situated just 5 minutes drive to Walmart Supercentre , 1 minute to bus station and several top-rated schools, this home offers unbeatable convenience in a sought-after location. Whether you're searching for your forever home or a savvy investment, this exceptional property checks all the boxes, don't miss out!
Home Overview
Last updated
6 days ago
Virtual tour
None
Basement information
Finished
Building size
--
Status
In-Active
Property sub type
Detached
Maintenance fee
$N/A
Year built
2025
Additional Details
Price Comparison
Location

Angela Yang
Sales Representative, ANCHOR NEW HOMES INC.
MORTGAGE INFO
ESTIMATED PAYMENT
Some information about this property - Eagle Ridge Drive

Book a Showing
Tour this home with Angela
I agree to receive marketing and customer service calls and text messages from Condomonk. Consent is not a condition of purchase. Msg/data rates may apply. Msg frequency varies. Reply STOP to unsubscribe. Privacy Policy & Terms of Service.












